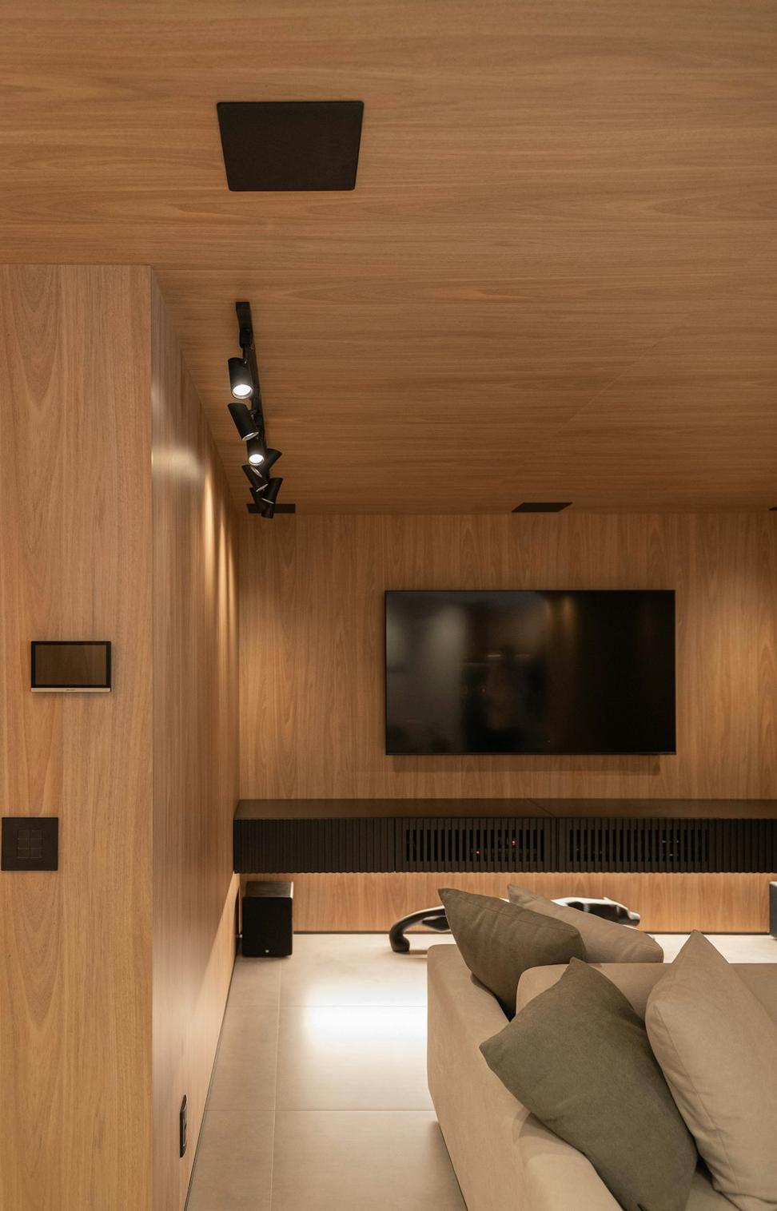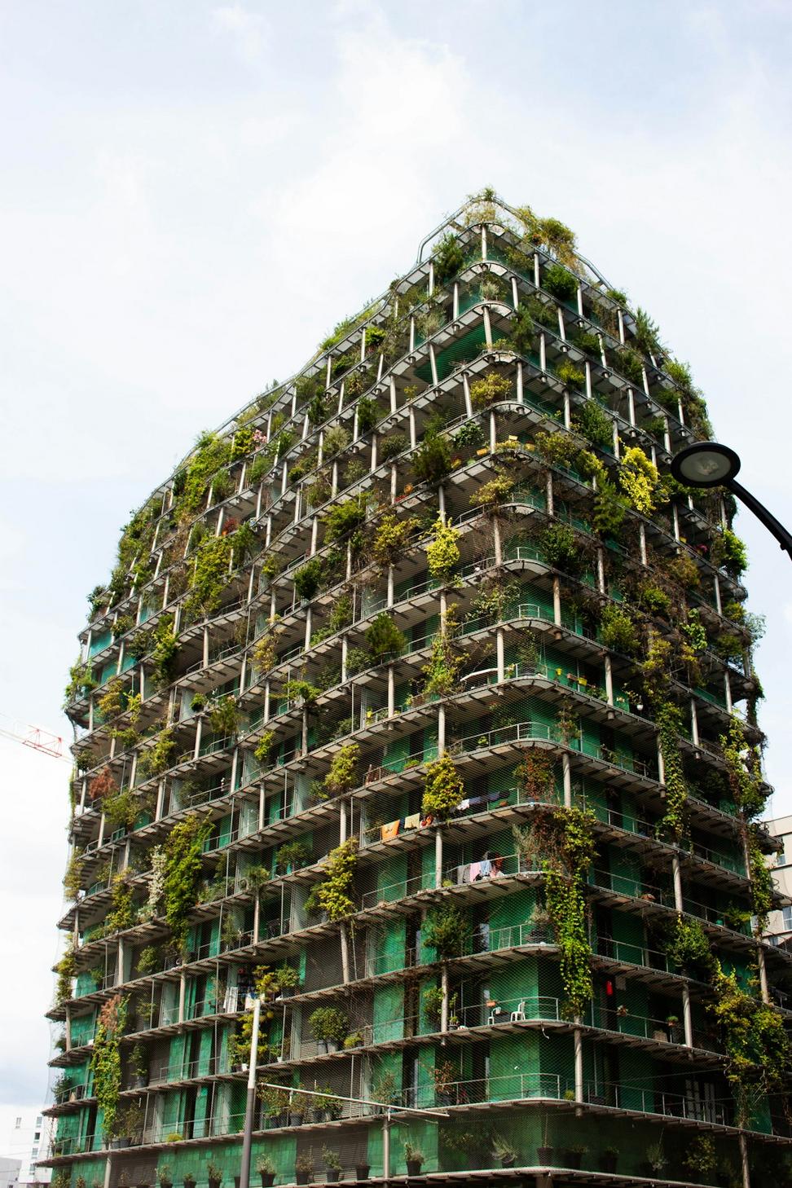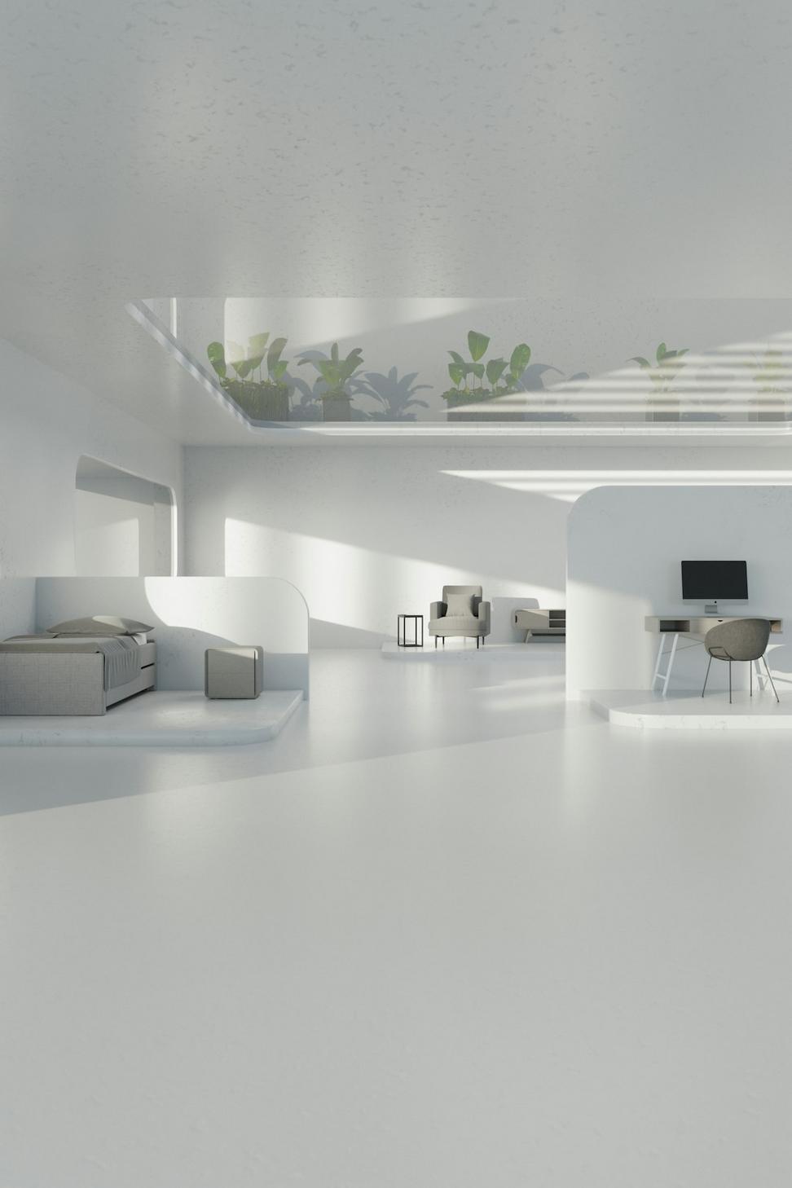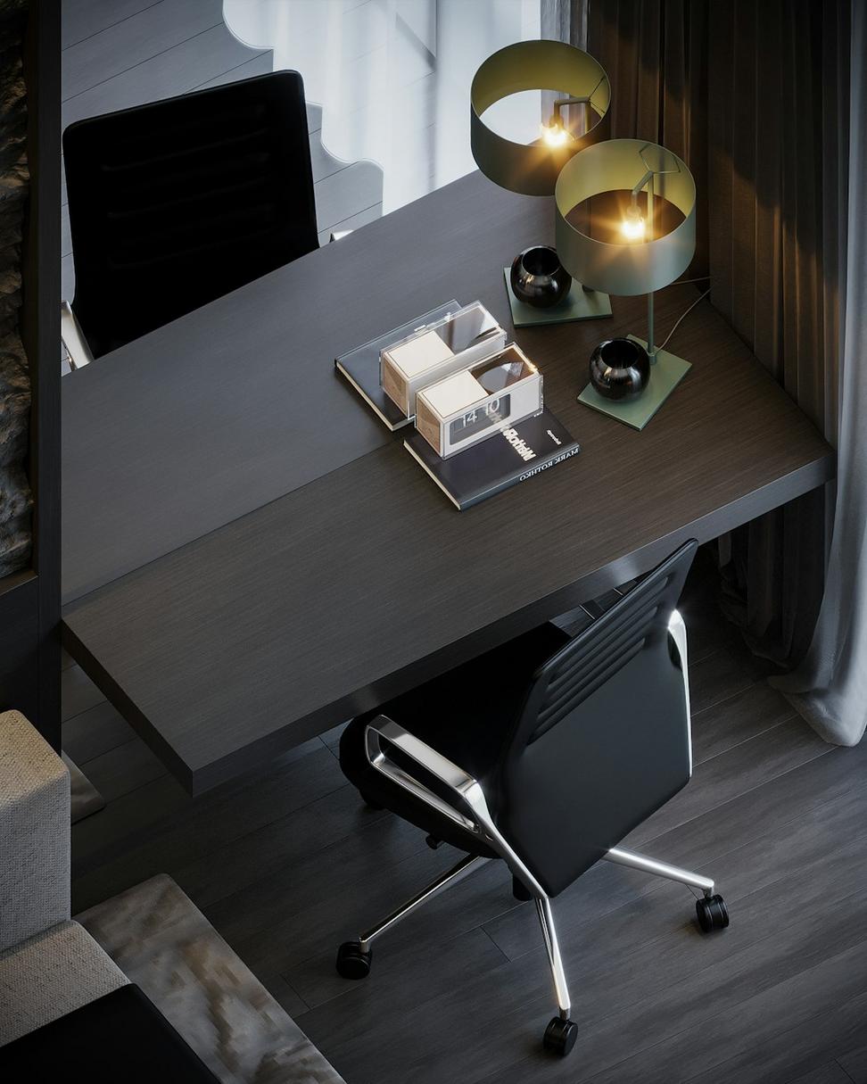Custom Home Design
Look, designing a home from the ground up isn't just about making pretty drawings. It's about getting to know how you actually live, what drives you nuts about your current place, and what you've been dreaming about for years.

Here's How We Get There
Discovery Chat
We sit down, usually over coffee, and just talk. What's your morning routine? Do you host dinner parties? Need a home office that doesn't feel like a closet? This is where we figure out the real stuff.
Site Analysis & Concept Sketches
We head out to your property, check the sun angles, existing trees worth keeping, views you probably haven't noticed yet. Then we start sketching - rough ideas, nothing fancy. Think napkin drawings that actually make sense.
Schematic Design Development
Now we're getting serious. We take your favorite concept and flesh it out. Floor plans start looking real, elevations show what neighbors will see, and we start talking materials. This is where most changes happen, and that's totally fine.
Design Documentation
The detailed stuff. Every wall thickness, window spec, mechanical system gets documented. It's not glamorous but it's what keeps your contractor from calling every day with questions. We're talking complete construction drawings here.
Permitting Support
Vancouver's permit process can be a headache. We handle the submissions, answer the city's questions, make required adjustments. You just need to sign where we tell you to sign.


